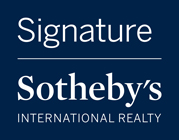SELECT property_type FROM `mi_realcomp_properties` WHERE property_id = '20250029481' Array
|
|
Property Details
|
West Bloomfield Twp SINGLE FAMILY HOME OFFERED
:
$ 554,000
|
|
|
|
|
6358 S Timberwood
West Bloomfield Twp, MI 48322
|
MLS #: 20250029481
|
| Style: Colonial |
| Yr Built: 1984 |
| Bedrooms: 4 |
| Baths: Full - 3 Half - 1 |
| Architecture: |
| Square Ft: 2831 |
| Basement: Partially Finished |
| County: Oakland |
| Schools: West Bloomfield |
| Taxes: $ 5956 |
|
|
Your search stops right here at this fully custom dream home. Enter through double glassed doors to two story ceramic tiled foyer that affords a full vista of the expansive hardwood open living/dining room area with gas fireplace, eyeball accent lights, and piano nook, washed in light from the continuous band of floor to ceiling windows and doorwalls at the back wall. Serve your guests from knockout kitchen with greenhouse window and scads of custom premium 42" maple cabinetry. Granite tops and full tile backsplash. Downdraft gas cooktop/grill and warming drawer in functional granite and tile island with granite dinette extension. Extra storage over maple topped credenza/buffet. Large doorwall opens to full width multi-level deck with built in benching, planters, and woodsy views. Carpeted French doored study and custom redone lav round out the main level. Up to date solar power management system makes you an energy tycoon. Ensuite primary bedroom with tub, shower, and two spacious WICs. Ultra efficient newer GFA and C/A. Windows have been replaced. Third bath/shower in full basement. Central vacuum. Video surveillance. Presently full Homestead, may change. Make your offer now and make this home your own! |
| Additional
Details |
| Baths: 3 |
Lavatories: 1 |
Sub: Crestwood Sub - W Bloomfield |
Assoc: $250.00 |
| Lot Dim: 83.40 x 120.00 |
Site: |
| Heating: Natural Gas |
Cooling: Ceiling Fan(s),Central Air |
| Fireplace: Y Gas,Living Room |
| Other Rms: |
| Garage: 2 Car,Direct Access,Door Opener,Attached |
| Appliances: Vented Exhaust Fan,Built-In Electric Oven,Dishwasher,Disposal,Down Draft,Dryer,Free-Standing Refrigerator,Gas Cooktop,Microwave,Stainless Steel Appliance(s),Warming Drawer,Washer |
 Contact Information Contact Information
 This property is presented online by
Kathy Walls
This property is presented online by
Kathy Walls
Contact Kathy at 517-304-4443 or use the request info form.

 Displayed on kathywalls.signaturesir.com through multiple listing service. Displayed on kathywalls.signaturesir.com through multiple listing service.
Listing courtesy of Signature Sotheby's International Realty Nvl
|
|
|
|
