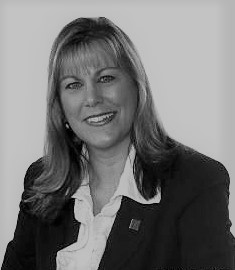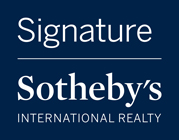SELECT property_type FROM `mi_realcomp_properties` WHERE property_id = '20251009924' Array
|
|
Property Details
|
Northville SINGLE FAMILY HOME OFFERED
:
$ 7,999,900
|
|
|
|
|
18101 Sheldon Road
Northville, MI 48168
|
MLS #: 20251009924
|
| Style: Country French |
| Yr Built: 1999 |
| Bedrooms: 6 |
| Baths: Full - 9 Half - 3 |
| Architecture: |
| Square Ft: 9693 |
| Basement: Daylight,Finished,Walk-Out Access |
| County: Wayne |
| Schools: Northville |
| Taxes: $ 36235 |
|
|
**Exquisite French Country Estate on 5.5 Acres in Northville**
Welcome to this one-of-a-kind French Country estate, gracefully nestled on 5 private acres in Northville. Behind a gated entrance, this luxurious residence combines timeless elegance with modern amenities and resort-style living. A heated exposed aggregate driveway leads to the main home and a separate 3200 SQFT finished carriage house with RV parking, complemented by a second heated and cooled multi-car garage—perfect for car collectors or hobbyists. The grounds are truly a sanctuary, featuring lush landscaping, a serene pond with a picturesque bridge and cascading waterfall, a year-round heated pool with electronic cover, two hot tubs, an outdoor kitchen with BBQ and built-in grill, and a stone fireplace ideal for entertaining. Inside, you'll find unparalleled craftsmanship and comfort with heated floors throughout, a recently updated custom chef’s kitchen, richly appointed office, sun-drenched four-season room with pool bathrooms, and a striking great room with soaring ceilings. The entry-level primary suite is a private retreat with a spa-like bath, expansive closets, and its own screened-in porch. Additional highlights include a private elevator, luxury home theater with a Rolls-Royce star ceiling, a whiskey tasting room, professional-grade home gym, steam showers, outdoor dog wash, and a built-in aquarium that adds to the home's ambiance. With top-tier security including cameras and full smart-home features, this estate offers both peace of mind and refined living. A rare opportunity to own one of Northville’s most distinguished properties—designed for those who expect nothing but the best. |
| Additional
Details |
| Baths: 9 |
Lavatories: 3 |
Sub: |
Assoc: $ |
| Lot Dim: 429x554x429x554 |
Site: Sprinkler(s),Water View |
| Heating: Natural Gas |
Cooling: Ceiling Fan(s),Central Air |
| Fireplace: Y Gas,Family Room,Great Room,Kitchen,Library,Living Room,Primary Bedroom |
| Other Rms: |
| Garage: 2 Car,Attached |
| Appliances: |
 Contact Information Contact Information
 This property is presented online by
Kathy Walls
This property is presented online by
Kathy Walls
Contact Kathy at 517-304-4443 or use the request info form.

 Displayed on kathywalls.signaturesir.com through multiple listing service. Displayed on kathywalls.signaturesir.com through multiple listing service.
Listing courtesy of Signature Sotheby's International Realty Nvl
|
|
|
|
