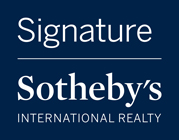SELECT property_type FROM `mi_realcomp_properties` WHERE property_id = '20251046653' Array
|
|
Property Details
|
Oceola Twp SINGLE FAMILY HOME OFFERED
:
$ 695,000
|
|
|
|
|
840 Eager Road
Oceola Twp, MI 48843
|
MLS #: 20251046653
|
| Style: Ranch |
| Yr Built: 1988 |
| Bedrooms: 4 |
| Baths: Full - 2 Half - 1 |
| Architecture: |
| Square Ft: 2965 |
| Basement: Unfinished |
| County: Livingston |
| Schools: Howell |
| Taxes: $ 5657 |
|
|
Welcome to 840 Eager Rd, a stunning, 4-bedroom, 2.1 bath all-brick ranch nestled on 9.11 picturesque acres in peaceful Oceola Twp. ~ This sprawling home offers nearly 3,000 sq ft of thoughtfully designed living space, blending timeless craftsmanship with modern updates throughout. ~ Step inside to find a beautifully and recently remodeled main bath, gutted to the studs & reimagined with exquisite tile, a soaking tub, walk-in rain shower with fold-down seat, and a gorgeous marble-topped vanity. ~ The primary suite is a true retreat, featuring a spacious bedroom filled with natural light and serene views of the side and back yard. You'll love the Closet Factory-designed walk-in closet, offering exceptional organization and style. The ample-sized en-suite showcases dual sinks, and a beautifully tiled walk-in shower, creating a perfect blend of comfort and style. ~ The interior boasts fresh paint (2024–2025) with new interior doors and hardware (2025), and Andersen windows and door walls (2017). ~ The inviting kitchen showcases maple cabinetry, a spacious island with garden sink, snack bar seating for up to seven, a wine cooler, newer stainless-steel appliances, and abundant counter space, perfect for entertaining! ~ Enjoy the warmth of the four-seasons room with wood-burning stove, overlooking tranquil views of your private acreage. ~ Additional updates include a Trex deck, mud room, laundry rm with half bath, geothermal heat pump, whole-house water filtration system, and newer hot water heater (see Seller update sheet). ~ Outdoors, you’ll find a recently painted 36'x40' (2x6 construction) pole barn with concrete floor, electricity, gas line ready for hookup, dual entry, and a convenient stock faucet well. The property also offers a possible split with 3 water and sewer taps at rd. ~ Experience the best of both worlds! Peaceful country living just minutes away from all modern conveniences with Thompson Lake privileges nearby! ~ Buyers and Agents to verify all info! |
| Additional
Details |
| Baths: 2 |
Lavatories: 1 |
Sub: |
Assoc: $ |
| Lot Dim: 318x1305x308x1287 |
Site: Split Possible,Sprinkler(s),Wetland/Swamp |
| Heating: Geo-Thermal,Wood |
Cooling: Ceiling Fan(s),Central Air |
| Fireplace: Y Natural,Wood Stove,Living Room,Other |
| Other Rms: |
| Garage: 3 Car,Side Entrance,Direct Access,Electricity,Door Opener,Attached |
| Appliances: Vented Exhaust Fan,Wine Cooler,Built-In Electric Oven,Dishwasher,Disposal,Double Oven,Dryer,Electric Cooktop,Free-Standing Refrigerator,Microwave,Self Cleaning Oven,Stainless Steel Appliance(s),Trash Compactor,Washer |
 Contact Information Contact Information
 This property is presented online by
Kathy Walls
This property is presented online by
Kathy Walls
Contact Kathy at 517-304-4443 or use the request info form.

 Displayed on kathywalls.signaturesir.com through multiple listing service. Displayed on kathywalls.signaturesir.com through multiple listing service.
Listing courtesy of Signature Sotheby's International Realty Nvl
|
|
|
|
